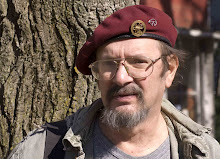Price Tower - Bartlesville, Oklahoma






 The Price Tower - commissioned by Harold C. Price, for use as a corporate headquarters for his Bartlesville company. Frank Lloyd Wright described the Price Tower as "the tree that escaped the crowded forest," referring not only to the building's construction, but also to the origins of its design. The Price Tower is supported by a central "trunk" of four elevator shafts which are anchored in place by a deep central foundation. The nineteen floors of the building are cantilevered from this central core, like the branches of a tree. The outer walls hang from the floors and are partially clad in copper "leaves." The floorplan of the Price Tower centers upon an inlaid cast bronze plaque, bearing the logo of the Price Company and marking the origin of a parallelogram grid upon which all exterior walls, interior partitions and doors, and built-in furniture are placed. The resulting design is a quadrant plan -- one quadrant dedicated for double-height apartments, and three for offices. The materials for the Price Tower are equally innovative for a mid-twentieth-century skyscraper: cast concrete walls, pigmented concrete floors, aluminum-trimmed windows and doors, and patinated embossed and distressed copper panels. The general geometric element is the equilateral triangle, and all lighting fixtures and ventilation grilles are based upon that form while the angled walls and built-in furniture are based on fractions or multiples of the triangular module.
The Price Tower - commissioned by Harold C. Price, for use as a corporate headquarters for his Bartlesville company. Frank Lloyd Wright described the Price Tower as "the tree that escaped the crowded forest," referring not only to the building's construction, but also to the origins of its design. The Price Tower is supported by a central "trunk" of four elevator shafts which are anchored in place by a deep central foundation. The nineteen floors of the building are cantilevered from this central core, like the branches of a tree. The outer walls hang from the floors and are partially clad in copper "leaves." The floorplan of the Price Tower centers upon an inlaid cast bronze plaque, bearing the logo of the Price Company and marking the origin of a parallelogram grid upon which all exterior walls, interior partitions and doors, and built-in furniture are placed. The resulting design is a quadrant plan -- one quadrant dedicated for double-height apartments, and three for offices. The materials for the Price Tower are equally innovative for a mid-twentieth-century skyscraper: cast concrete walls, pigmented concrete floors, aluminum-trimmed windows and doors, and patinated embossed and distressed copper panels. The general geometric element is the equilateral triangle, and all lighting fixtures and ventilation grilles are based upon that form while the angled walls and built-in furniture are based on fractions or multiples of the triangular module.On March 29, 2007, Price Tower was designated a National Historic Landmark by the United States Department of the Interior.
Leica M-4 w/15mm F:4.5 Voigtlander and 25mm F:3.5 Canon

No comments:
Post a Comment